We are building a comfortable and comfortable complex for you, where everything you need to rest is: sea, sun and beautiful nature. Project of Konak Seaside Premium complex It is built on an area of 25.000 m2 and consists of 8 blocks.
You will have a remarkable view of the sea and mountains from the large windows of the apartments and balconies. The entire area of a complex is decorated with a beautiful green lawn and decorative trees.
On the territory of a complex:
3 large pools, 1 crested pool, 1 pool with recreation area and 2 children's pools. Next to the pool there is a bar, barbecue, arbor, basketball platform and tennis court.
Under 8 blocks - underground car park, SPA hall under A-B blocks, witch is 3,000 m² and under L block SPA hall, witch is 6,000 m².
A, B, C, D, E, F, G BLOСKS 350 circle: (126 fl 1 + 1 65-70 m2)
(84 fl 2 + 1 90-115 m2)
(42 fl 2 + 1 135-160 m2 Garden Duplex)
(14 fl 3 + 1 Garden Duplex 180-220 m2)
(14 fl 4 + 1 Garden Duplex 250 m2)
(42 fl 3 + 1 Penthouse 175-200 m2)
(28 fl 4 + 1 Penthouse 190-225 m2)
L BLOСK 100 apartments
(48 fl 1 + 1 65-70 m2)
(12 fl 2 + 1100-115 m2)
(16 fl 2 + 1 Garden Duplex 100-115 m2)
(4 fl 3 + 1 Garden Duplex 175-200 m2)
(16 fl 3 + 1 Penthouse 160-185 m2)
(4 fl 4 + 1 Penthouse 200-250 m2)
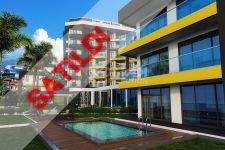 Konak Sea Side Premium
Konak Sea Side Premium
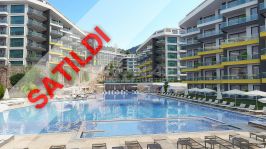 Konak Sea Side Premium
Konak Sea Side Premium
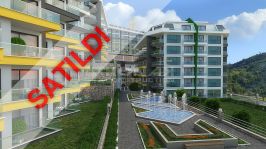 Konak Sea Side Premium
Konak Sea Side Premium
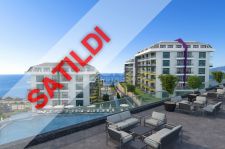 Konak Sea Side Premium
Konak Sea Side Premium
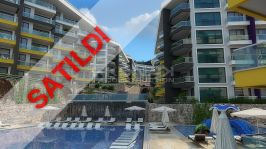 Konak Sea Side Premium
Konak Sea Side Premium
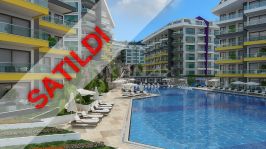 Konak Sea Side Premium
Konak Sea Side Premium
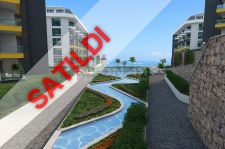 Konak Sea Side Premium
Konak Sea Side Premium
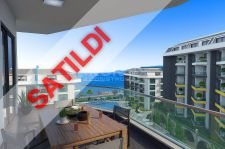 Konak Sea Side Premium
Konak Sea Side Premium
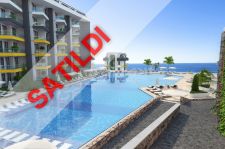 Konak Sea Side Premium
Konak Sea Side Premium
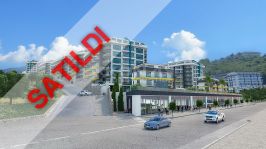 Konak Sea Side Premium
Konak Sea Side Premium
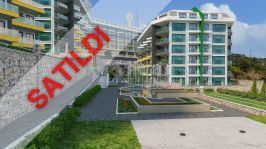 Konak Sea Side Premium
Konak Sea Side Premium
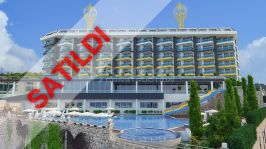 Konak Sea Side Premium
Konak Sea Side Premium
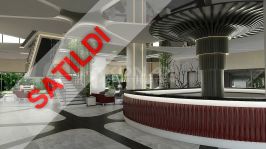 Konak Sea Side Premium
Konak Sea Side Premium
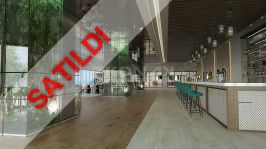 Konak Sea Side Premium
Konak Sea Side Premium
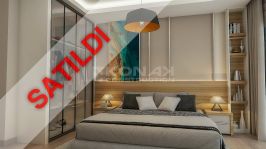 Konak Sea Side Premium
Konak Sea Side Premium
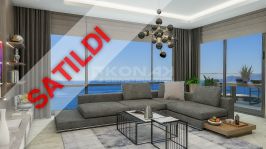 Konak Sea Side Premium
Konak Sea Side Premium
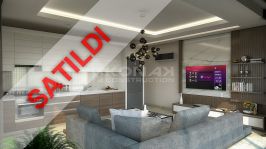 Konak Sea Side Premium
Konak Sea Side Premium
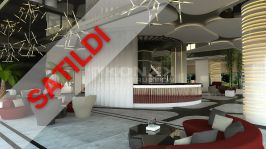 Konak Sea Side Premium
Konak Sea Side Premium
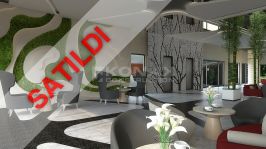 Konak Sea Side Premium
Konak Sea Side Premium
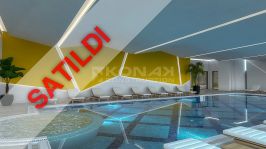 Konak Sea Side Premium
Konak Sea Side Premium
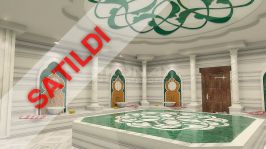 Konak Sea Side Premium
Konak Sea Side Premium
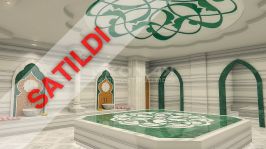 Konak Sea Side Premium
Konak Sea Side Premium
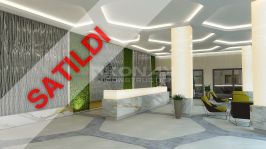 Konak Sea Side Premium
Konak Sea Side Premium
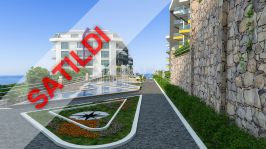 Konak Sea Side Premium
Konak Sea Side Premium
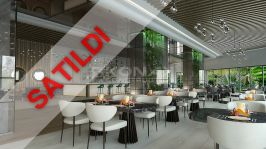 Konak Sea Side Premium
Konak Sea Side Premium
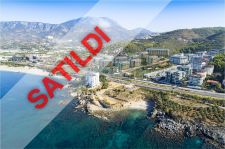 Konak Sea Side Premium
Konak Sea Side Premium
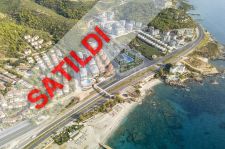 Konak Sea Side Premium
Konak Sea Side Premium
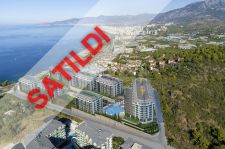 Konak Sea Side Premium
Konak Sea Side Premium
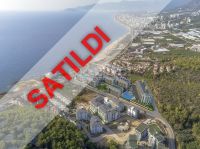 Konak Sea Side Premium
Konak Sea Side Premium
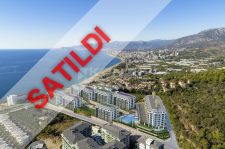 Konak Sea Side Premium
Konak Sea Side Premium